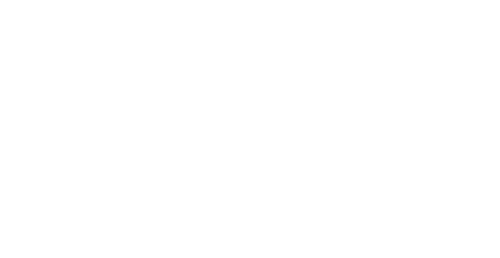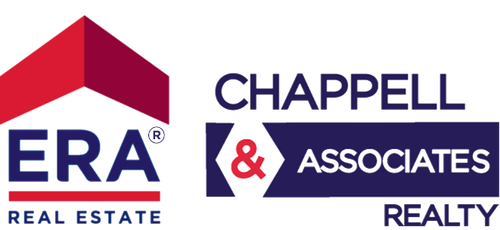


Listing Courtesy of: REALTRACS / Legion Realty
1715 Oak Forest Dr Clarksville, TN 37043
Active (5 Days)
$610,000
MLS #:
RTC2822537
RTC2822537
Taxes
$3,210
$3,210
Lot Size
0.37 acres
0.37 acres
Type
Single-Family Home
Single-Family Home
Year Built
2022
2022
Style
Traditional
Traditional
County
Montgomery County
Montgomery County
Listed By
Desiree Murphy, Legion Realty
Source
REALTRACS as distributed by MLS Grid
Last checked May 2 2025 at 4:25 PM GMT+0000
REALTRACS as distributed by MLS Grid
Last checked May 2 2025 at 4:25 PM GMT+0000
Bathroom Details
- Full Bathrooms: 3
Interior Features
- Ceiling Fan(s)
- Entrance Foyer
- Pantry
- Walk-In Closet(s)
- Primary Bedroom Main Floor
Subdivision
- The Oaks
Lot Information
- Cleared
- Level
Property Features
- Fireplace: 1
Heating and Cooling
- Central
- Ceiling Fan(s)
- Central Air
- Electric
Basement Information
- Crawl Space
Homeowners Association Information
- Dues: $40
Flooring
- Carpet
- Laminate
- Tile
Exterior Features
- Brick
- Roof: Asphalt
Utility Information
- Utilities: Water Available
- Sewer: Public Sewer
- Energy: Fireplace Insert, Water Heater
School Information
- Elementary School: Rossview Elementary
- Middle School: Rossview Middle
- High School: Rossview High
Parking
- Garage Door Opener
- Garage Faces Front
- Driveway
Stories
- 2
Living Area
- 3,107 sqft
Location
Disclaimer: Based on information submitted to the MLS GRID as of 5/2/25 09:25. All data is obtained from various sources and may not have been verified by broker or MLS GRID. Supplied Open House Information is subject to change without notice. All information should be independently reviewed and verified for accuracy. Properties may or may not be listed by the office/agent presenting the information.




Description