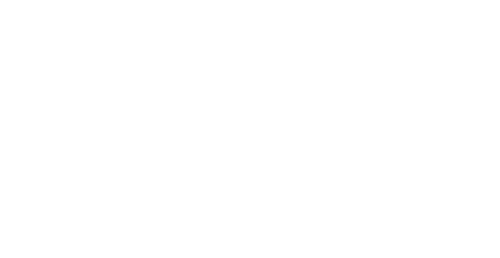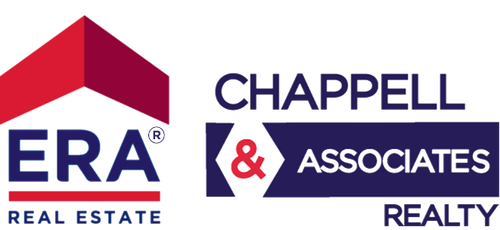
Sold
Listing Courtesy of: REALTRACS / ERA Chappell & Associates Realty & Rental / Larry Chappell
1931 Sunset Meadows Way Clarksville, TN 37042
Sold on 07/11/2025
sold price not available
MLS #:
RTC2819944
RTC2819944
Type
Rental
Rental
Year Built
2015
2015
County
Montgomery County
Montgomery County
Listed By
Larry Chappell, ERA Chappell & Associates Realty & Rental
Bought with
Tina Day, ERA Chappell And Associates
Tina Day, ERA Chappell And Associates
Source
REALTRACS as distributed by MLS Grid
Last checked Dec 25 2025 at 4:55 AM GMT+0000
REALTRACS as distributed by MLS Grid
Last checked Dec 25 2025 at 4:55 AM GMT+0000
Bathroom Details
- Full Bathrooms: 2
- Half Bathroom: 1
Interior Features
- Ceiling Fan(s)
- Walk-In Closet(s)
- Entrance Foyer
Subdivision
- Sunset Meadows
Property Features
- Fireplace: 1
Heating and Cooling
- Central
- Heat Pump
- Central Air
- Ceiling Fan(s)
- Electric
Flooring
- Carpet
- Tile
- Wood
Exterior Features
- Brick
- Vinyl Siding
- Roof: Asphalt
Utility Information
- Utilities: Electricity Available, Water Available
- Sewer: Public Sewer
School Information
- Elementary School: West Creek Elementary School
- Middle School: West Creek Middle
- High School: West Creek High
Parking
- Driveway
- Concrete
- Garage Door Opener
- Garage Faces Front
Stories
- 2
Living Area
- 2,005 sqft
Disclaimer: Based on information submitted to the MLS GRID as of 12/24/25 20:55. All data is obtained from various sources and may not have been verified by broker or MLS GRID. Supplied Open House Information is subject to change without notice. All information should be independently reviewed and verified for accuracy. Properties may or may not be listed by the office/agent presenting the information.



