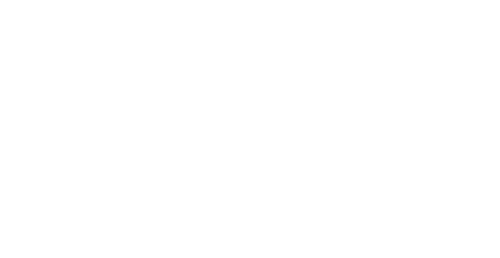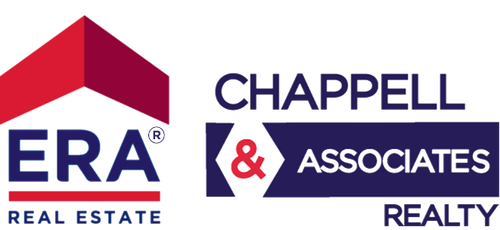


Listing Courtesy of: REALTRACS / ERA Chappell And Associates / ERA Chappell & Associates Realty & Rental / Brandon Chappell
395 McAdoo Creek Rd Clarksville, TN 37043
Pending (55 Days)
$599,900
MLS #:
RTC2936709
RTC2936709
Taxes
$2,669
$2,669
Lot Size
1.16 acres
1.16 acres
Type
Single-Family Home
Single-Family Home
Year Built
1950
1950
Style
Ranch
Ranch
County
Montgomery County
Montgomery County
Listed By
Larry W. Chappell, ERA Chappell And Associates
Brandon Chappell, ERA Chappell & Associates Realty & Rental
Brandon Chappell, ERA Chappell & Associates Realty & Rental
Source
REALTRACS as distributed by MLS Grid
Last checked Sep 15 2025 at 1:03 AM GMT+0000
REALTRACS as distributed by MLS Grid
Last checked Sep 15 2025 at 1:03 AM GMT+0000
Bathroom Details
- Full Bathrooms: 3
- Half Bathrooms: 2
Interior Features
- Extra Closets
- Air Filter
- Ceiling Fan(s)
- Walk-In Closet(s)
- In-Law Floorplan
- Pantry
- Entrance Foyer
Subdivision
- None
Lot Information
- Wooded
- Private
Heating and Cooling
- Central
- Dual
- Central Air
Basement Information
- Partial
Flooring
- Carpet
- Tile
- Wood
Exterior Features
- Brick
- Vinyl Siding
- Roof: Shingle
Utility Information
- Utilities: Water Available
- Sewer: Septic Tank
School Information
- Elementary School: East Montgomery Elementary
- Middle School: Richview Middle
- High School: Clarksville High
Parking
- Garage Door Opener
- Garage Faces Rear
Stories
- 2
Living Area
- 3,614 sqft
Location
Disclaimer: Based on information submitted to the MLS GRID as of 9/14/25 18:03. All data is obtained from various sources and may not have been verified by broker or MLS GRID. Supplied Open House Information is subject to change without notice. All information should be independently reviewed and verified for accuracy. Properties may or may not be listed by the office/agent presenting the information.




Description